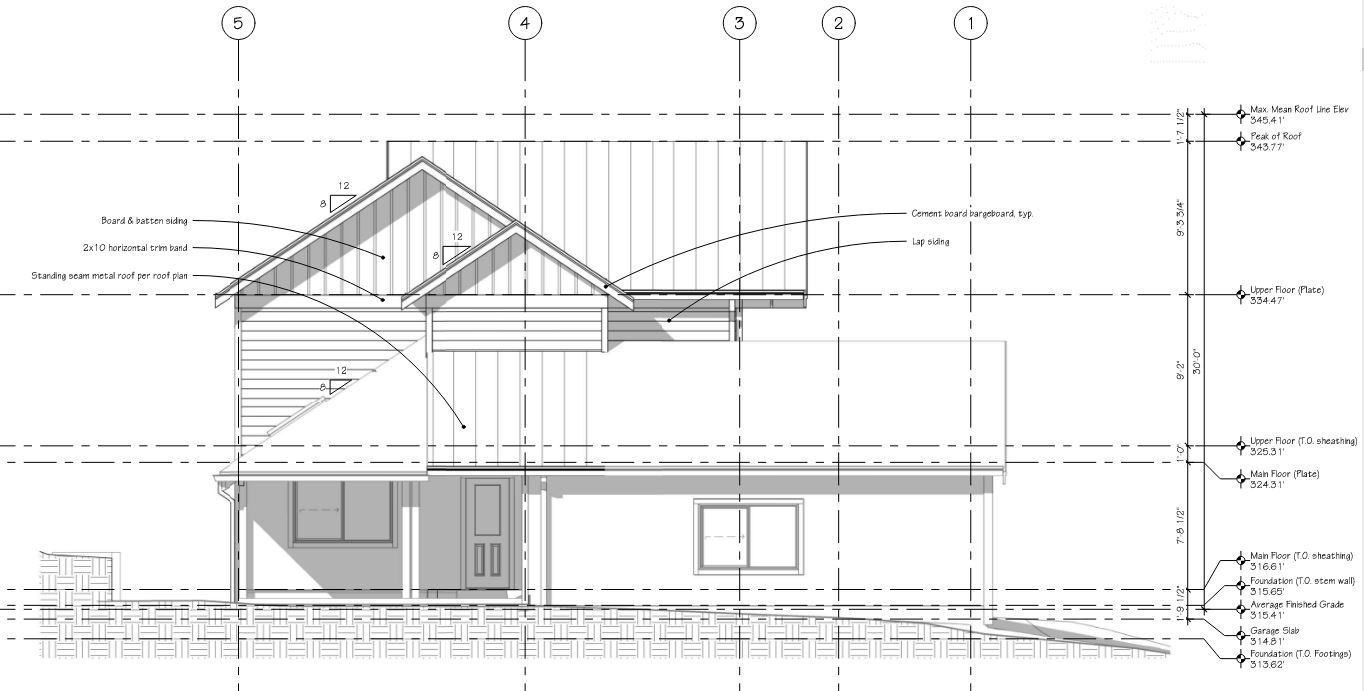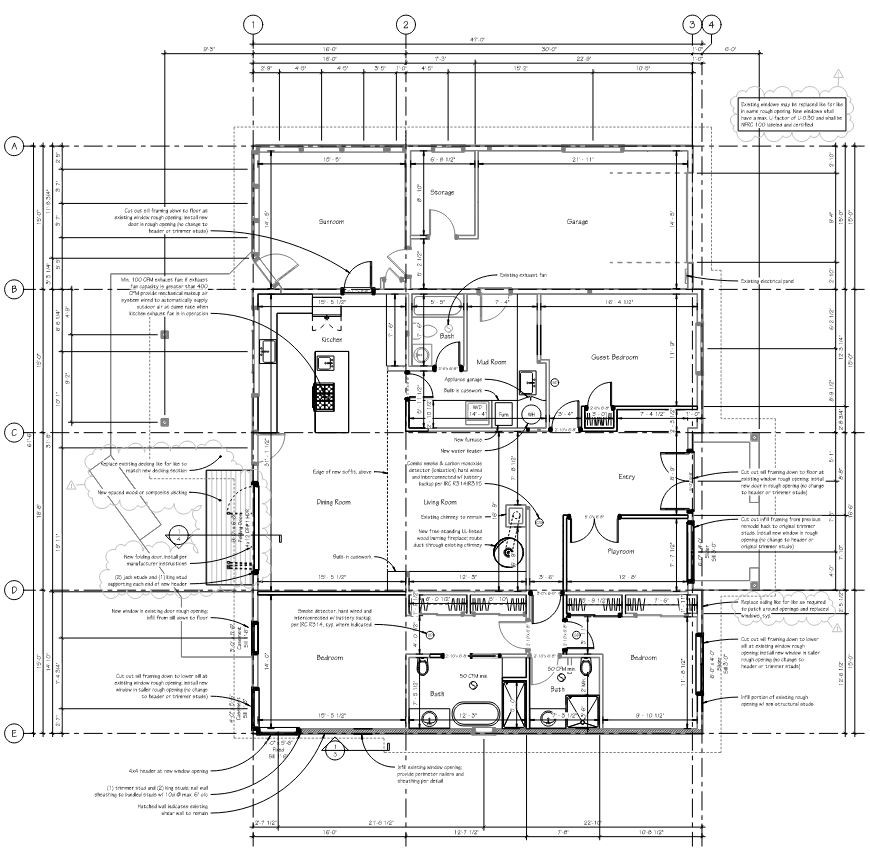Dimensioning Standards
Last updated October 11, 2024
By Emma Howland
Site Plan
- Dimension building overall and include dimensions to property line corners (Site Plan Dimensions)
- * If part of the building is very close to the setback threshold use an arrow dimension string at that spot to verify distance from the property line.
- Dimension Setbacks (Site Plan – Arrows), edit to include “Rear Yard” “Side Yard” and “Front Yard” either to the side or below the dimension
Elevations (Dimension at least one view per page)
- Dimension Average Grade to Max. Roof Height (Standard)- Align with level break point
- Dimension between levels starting with Main Floor (T.O. Sheathing) and ending with Max Roof Height

New Floor Plans
- Full exterior dimensions (Standard)
- Interior room dimensions (Clear)

Wall Framing Plans
Exterior dimensions
- Always dimension to outside face of core.
- Snap dim strings to gridlines when it makes sense so that the dimension string is not covering the gridline string.
Order (Top to bottom)
- Overall building dimension (This may vary from floor to floor)
- Gridlines
- Major jogs in building
- Face of Core Interior walls that intersect with exterior walls (upper or left)
- Centerline of exterior openings (except garages = dimension to face of opening)
Alignment
4th line down should line up with crop box
Interior Dimensions
Architectural floor plans use clear dimensions (to face of drywall) for interior room dimensions, only if there is also a separate wall framing plan in the set (or there will be for design sets)
When there are less than 4 dim lines, make sure the top one aligns to the outermost placement, and so on
When there are repeated dimension strings on the outermost dimensions on either side, the witness line can be removed from subsequent strings.
Wall framing plans are always to face of core
Recent Posts
Categories
- Accessibility (2)
- Annotation Templates (1)
- Building Code (6)
- Calculation Templates (2)
- Civil Engineering (3)
- Derivations (8)
- Drafting Standards (18)
- Energy Code (1)
- Geotechnical Engineering (2)
- IT & Software Setup (5)
- Land Use Code (1)
- Product Knowledge (9)
- Production Tutorial (7)
- Research Notes (9)
- Research Tips (1)
- Revit Families (2)
- Revit Tips (5)
- Standard Operating Procedures (6)
- Stormwater (4)
- Structural Calculators (4)
- Structural Engineering (30)
- Structural General (11)
- Uncategorized (29)