IBC Fire Code Notes
Last updated October 11, 2024
By Emma Howland
DEFINITIONS
- Fire Resistance: That property of materials or their assemblies that prevents or retards the passage of excessive heat, hot gasses or flames under conditions of use
- Fire-Resistance Rating: The period of time a building element, component or assembly maintains the ability to confine a fire, continues to perform a given structural function, or both, as determined by the tests, or the methods based on tests, prescribed in Section 703.
- Fire Wall: a Fire-resistance-rated wall having protected openings, which restricts the spread of fire and extends continuously from the foundation to or through the roof, with sufficient structural stability under fire conditions to allow collapse of construction on either side without collapse of the wall.
- Fire Separation Distance: The distance measured from the building face to one of the following (distance shall be measured at a right angle from the face of the wall):
- The closest interior lot line (interior lot line being the property lines not abutting a street/alley/public way)
- To the centerline of a street, an alley or public way
- To an imaginary line between two buildings on the lot (can be located anywhere between two buildings; it is the designer’s choice, but, once established, the location of the line applies to both buildings and cannot be revised)
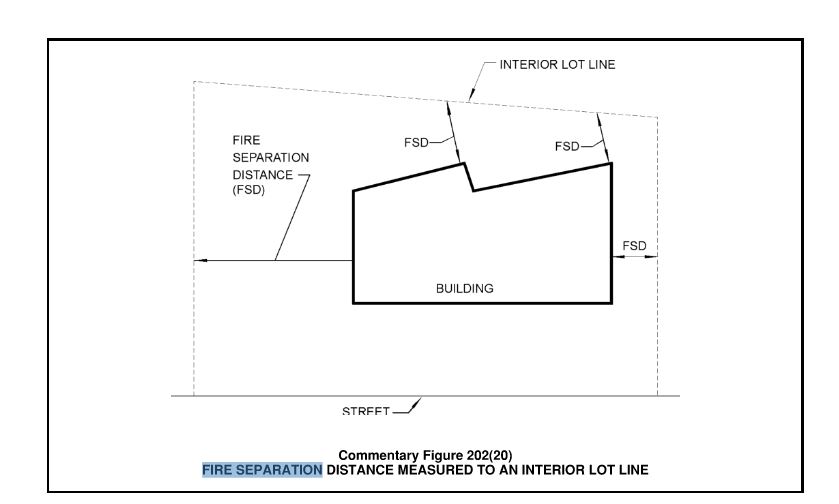
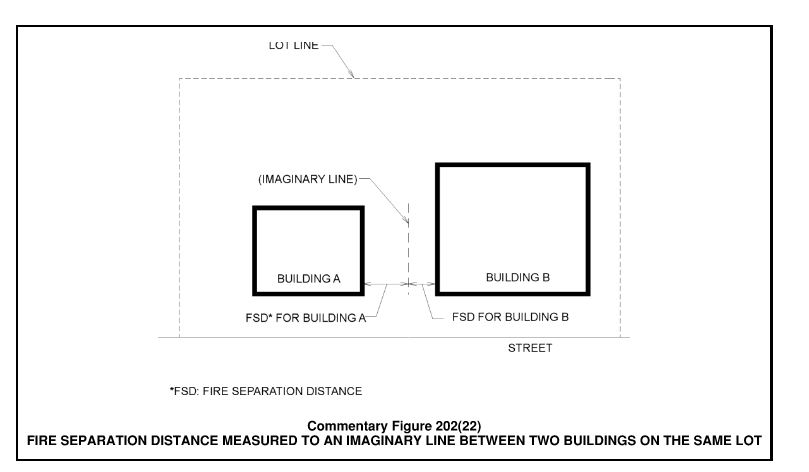
Fireblocking: Building materials or materials approved for use as fireblocking (required to hinder the concealed spread of flame, heat and other products of combustion within hollow spaces inside of walls or floor/ceiling assemblies. This is done by periodically subdividing that space, as indicated in section 718.2, using construction materials that have some resistance to fire by sealing the openings around penetrations through those materials.
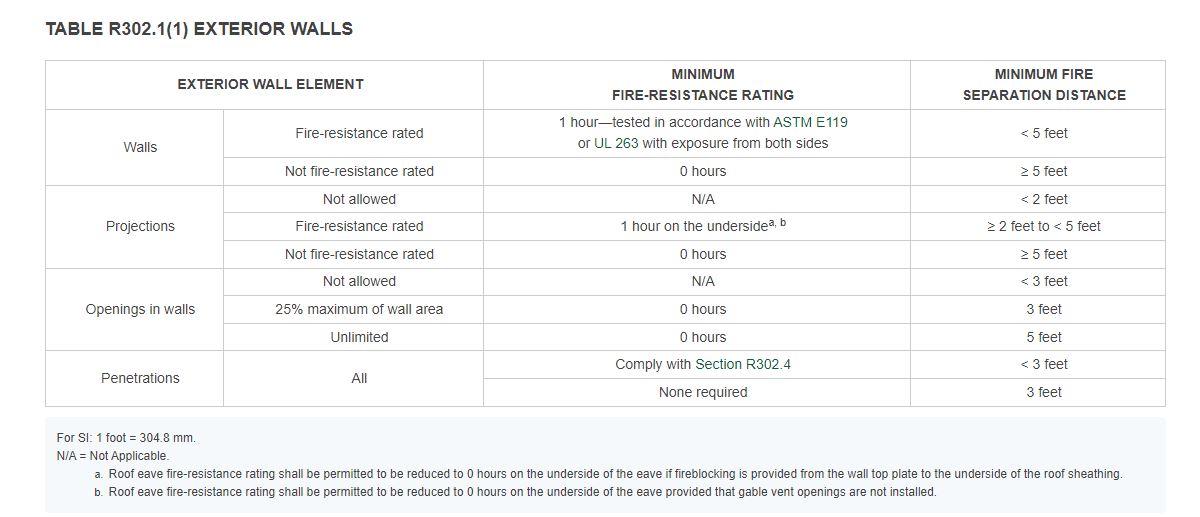
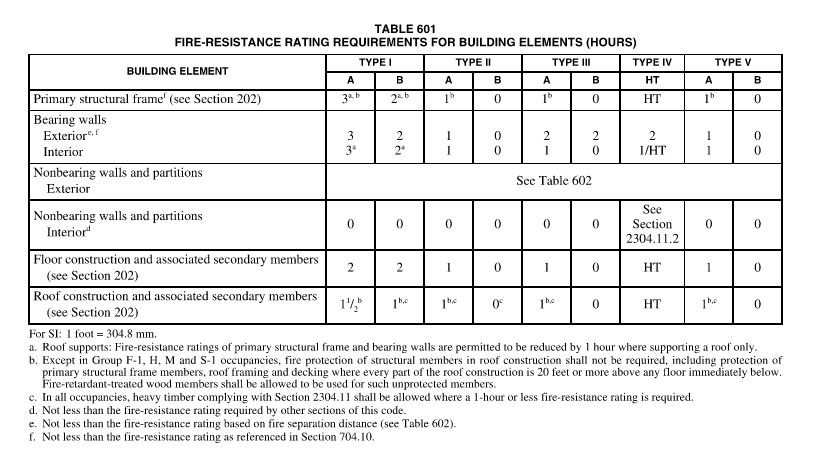
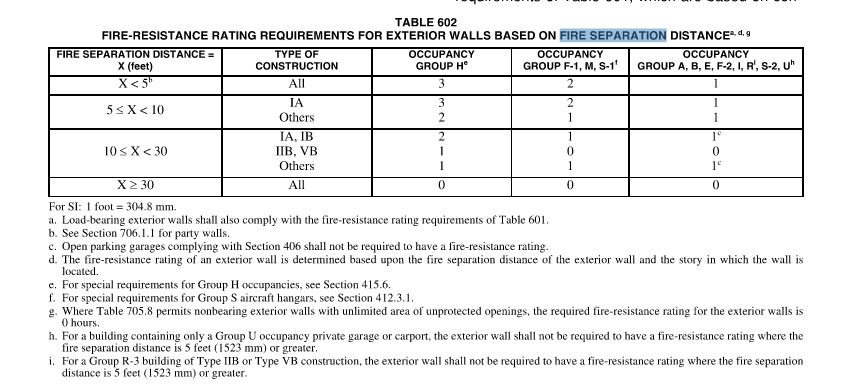
CHAPTER 7: Fire and Smoke Protection Featuers
703.6 Fire-resistance-rated glazing: when tested in accordance with ASTM E119 or UL 263 and complying with the requirements of Section 707, shall be permitted. Fire-resistance-rated glazing shall bear a label marked in accordance with Table 716.1(1) issued by an agency and shall be permanently identified on the glazing.
SECTION 705: EXTERIOR WALLS
705.2 projections: Corncises, eave overhangs, exterior balconies shall conform to the requirements in section 1405. Exterior egress balconies and exterior exit stairways shall comply with sections 1021 and 1027.
Volume 1 p. 441
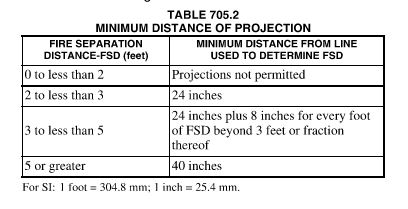
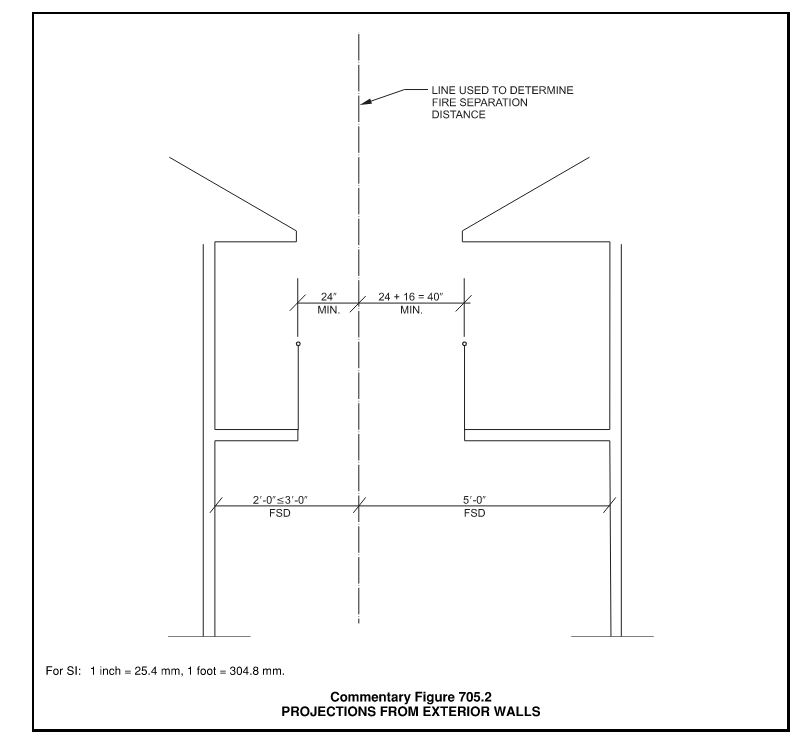
SECTION 706: FIRE WALLS
Fire walls serve to create separate buildings for purposes of allowable area, allowable height and type of construction requirements. Fire walls must provide a higher level of fire safety, continuity, and structural integrity than other types of fire-resistance rated walls.
Party walls: Fire wall on an interior lot line, adapted for joint use by both buildings. It is distinguished from other fire walls in that it is on the property line and serves to separate buildings usually owned by two separate parties.
706.5.2 Horizontal projecting elements: Fire walls shall extend to the outer edge of horizontal projecting elements such as balconies, roof overhangs, canopies, marquees and similar projections that are within 4 feet of the fire wall
- exceptions: horizontal projecting elements without concealed spaces, provided that the exterior wall behind and below the projecting element has not less than 1 hour fire-resistance-rated construction for a distance not less than the depth of the projecting element on both sides of the fire wall. Openings within such exterior walls shall be protected by opening protectives having a fire protection rating of not less than 3/4 hour.
SECTION 716: OPENING PROTECTIVES
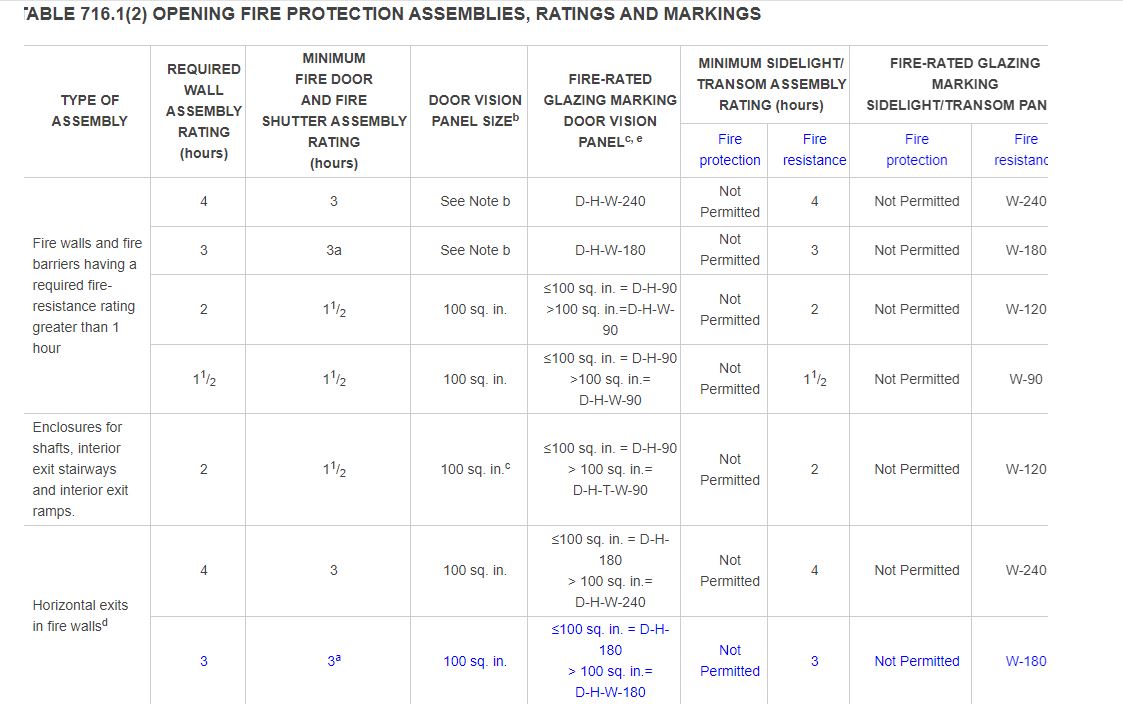

716.3.4. Fire-protection-rated glazing: glazing in fire window assemblies shall be fire protection rated in accordance with this section and Table 716.1(3). Fire-protection-rated glazing in fire window assemblies shall be tested in accordance with and shall meet the acceptance criteria of NFPA 257 or UL 9. Openings in nonfire-resistance-rated exterior wall assemblies that require protection in accordance with Section 705.3, 705.8, 705.8.5, 705.8.6 shall have a fire protection rating of not less than 3/4 hour. Fire-protection-rated glazing in 1/2-hour fire-resistance-rated partitions is permitted to have a 20-minute fire protection rating.
CHAPTER 21 MASONRY
SECTION 2110: GLASS UNIT MASONRY
-Glass block assemblies having a fire protection rating of not less than 3/4 hour shall be permitted as opening protectives in accordance with 716 in fire barriers, fire partitions and smoke barriers that have a required fire-resistance rating of 1 hour or less and do not enclose exit stairways and ramps or exit passageways.
Recent Posts
Categories
- Accessibility (2)
- Annotation Templates (1)
- Building Code (6)
- Calculation Templates (2)
- Civil Engineering (3)
- Derivations (8)
- Drafting Standards (18)
- Energy Code (1)
- Geotechnical Engineering (2)
- IT & Software Setup (5)
- Land Use Code (1)
- Product Knowledge (9)
- Production Tutorial (7)
- Research Notes (9)
- Research Tips (1)
- Revit Families (2)
- Revit Tips (5)
- Standard Operating Procedures (6)
- Stormwater (4)
- Structural Calculators (4)
- Structural Engineering (30)
- Structural General (11)
- Uncategorized (29)