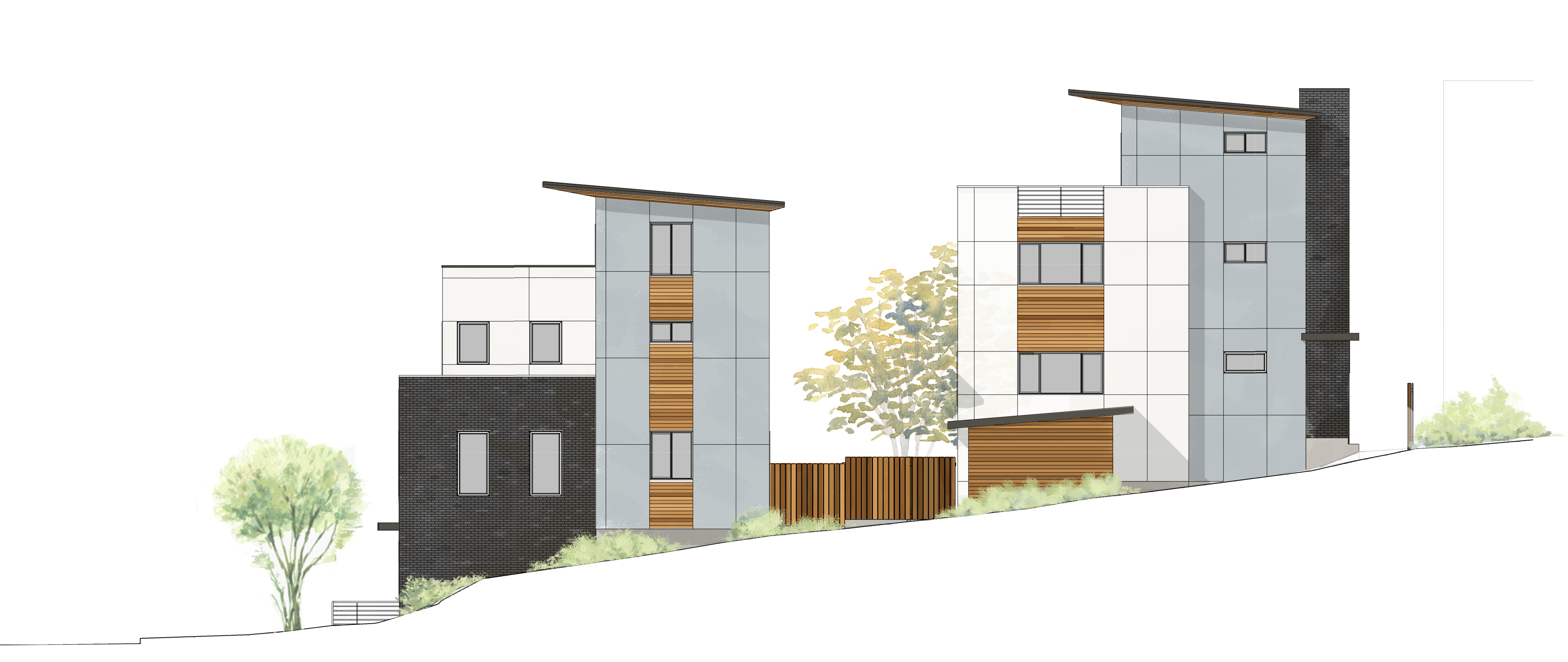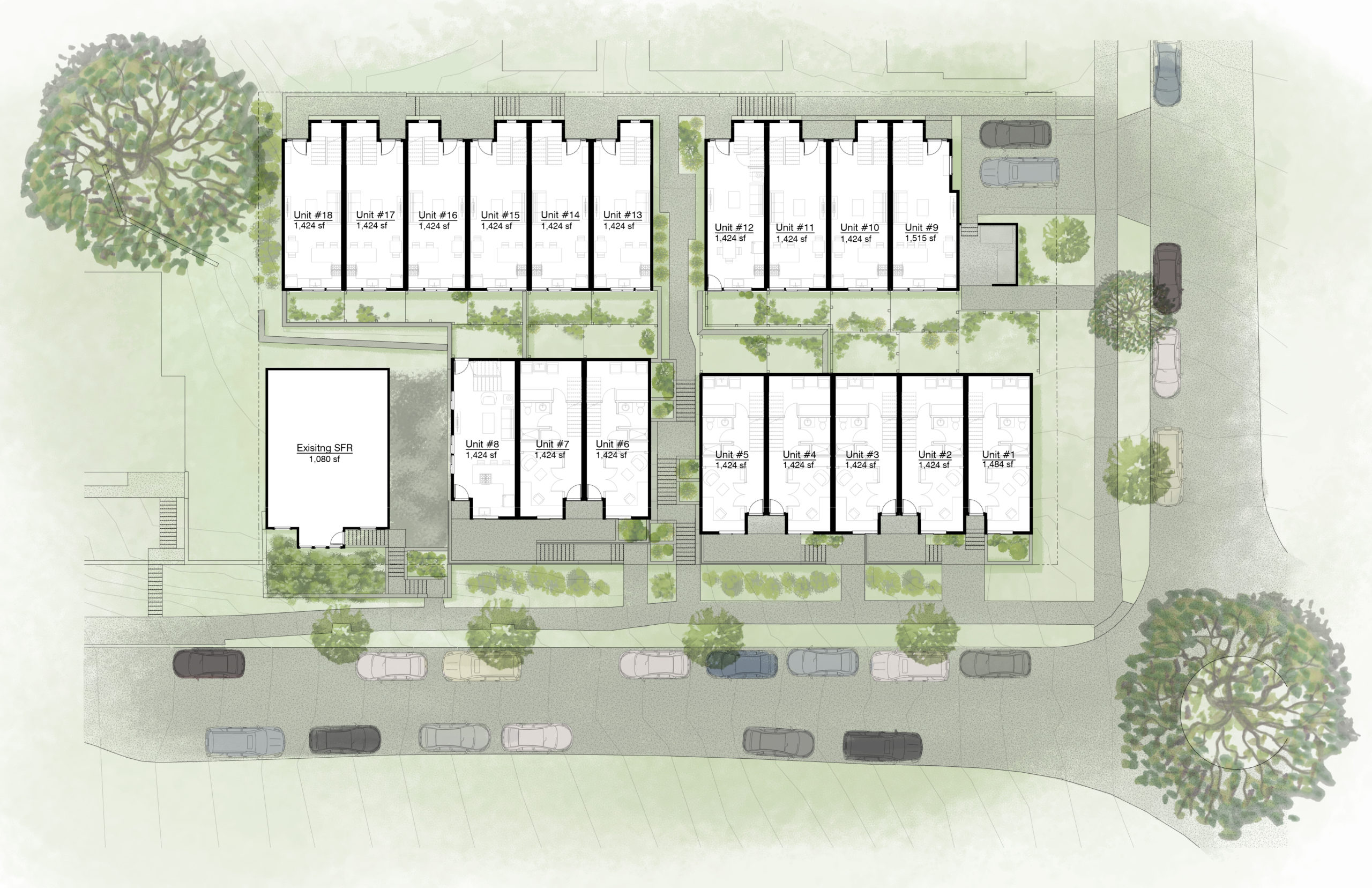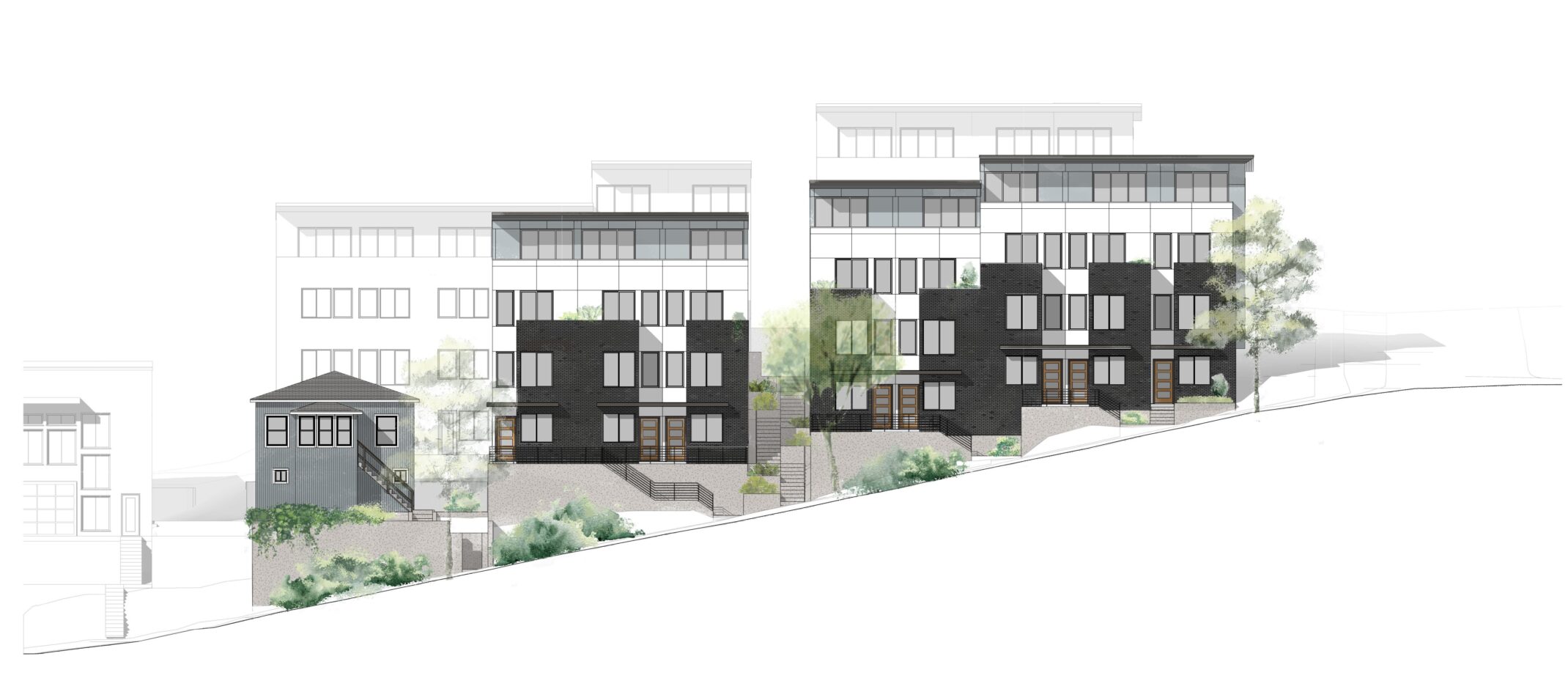Utilizing a Sloped Lot for Multi-Family Housing

Dearborn Townhouse Study
This townhouse design and marketing preview shows the full potential of a steeply sloped lot zoned for LR-2 in the Dearborn neighborhood of downtown Seattle.
- Review zoning codes, environmentally critical areas and survey data to create a development plan
- Design a layout of units to make highest and best use of the site to communicate to builders what is possible
- Create an overview of basic technical information regarding floor areas, building heights, setbacks, etc.
- Create (2) elevation color renderings and (1) Site Plan color rendering that will paint an appealing picture of the development for marketing materials
- Provide consultation on architectural and development questions as needed

