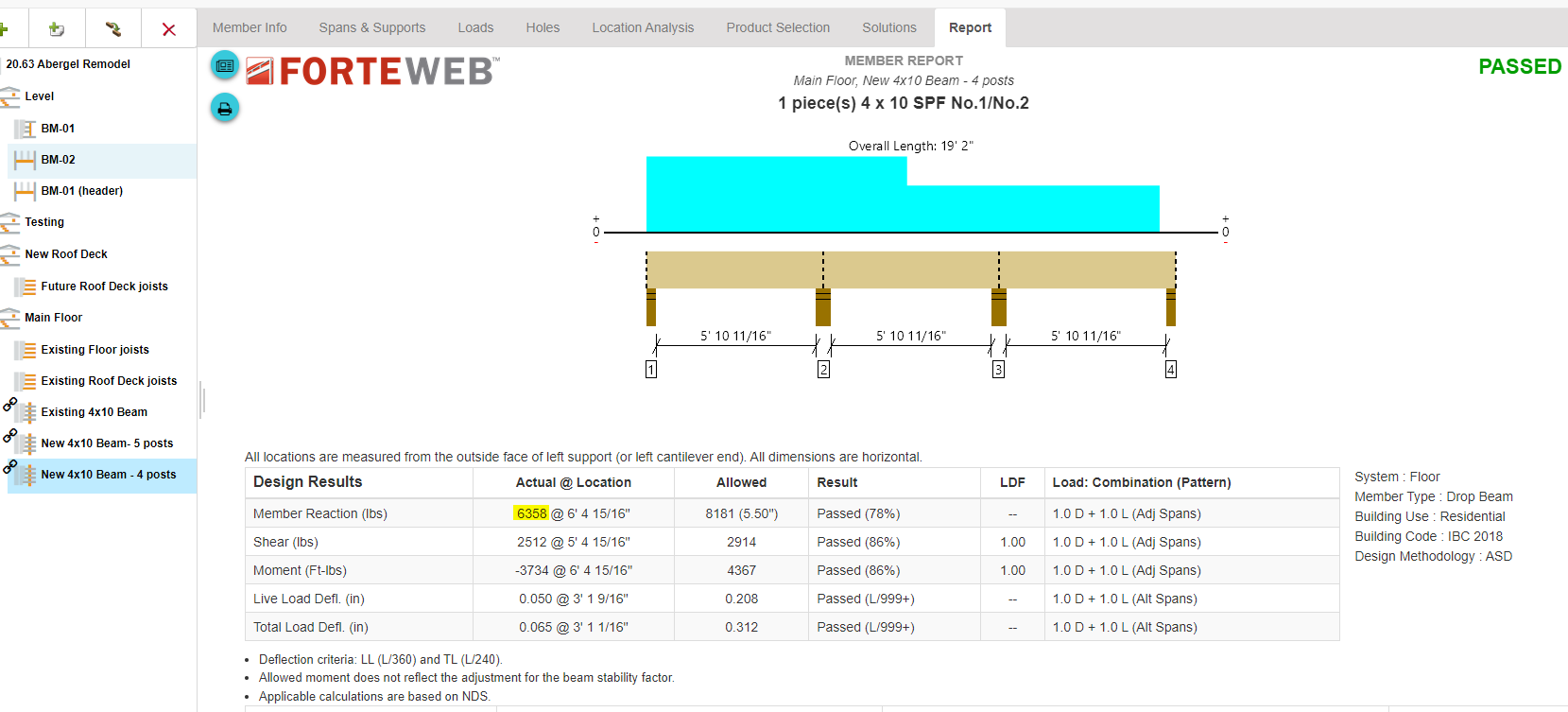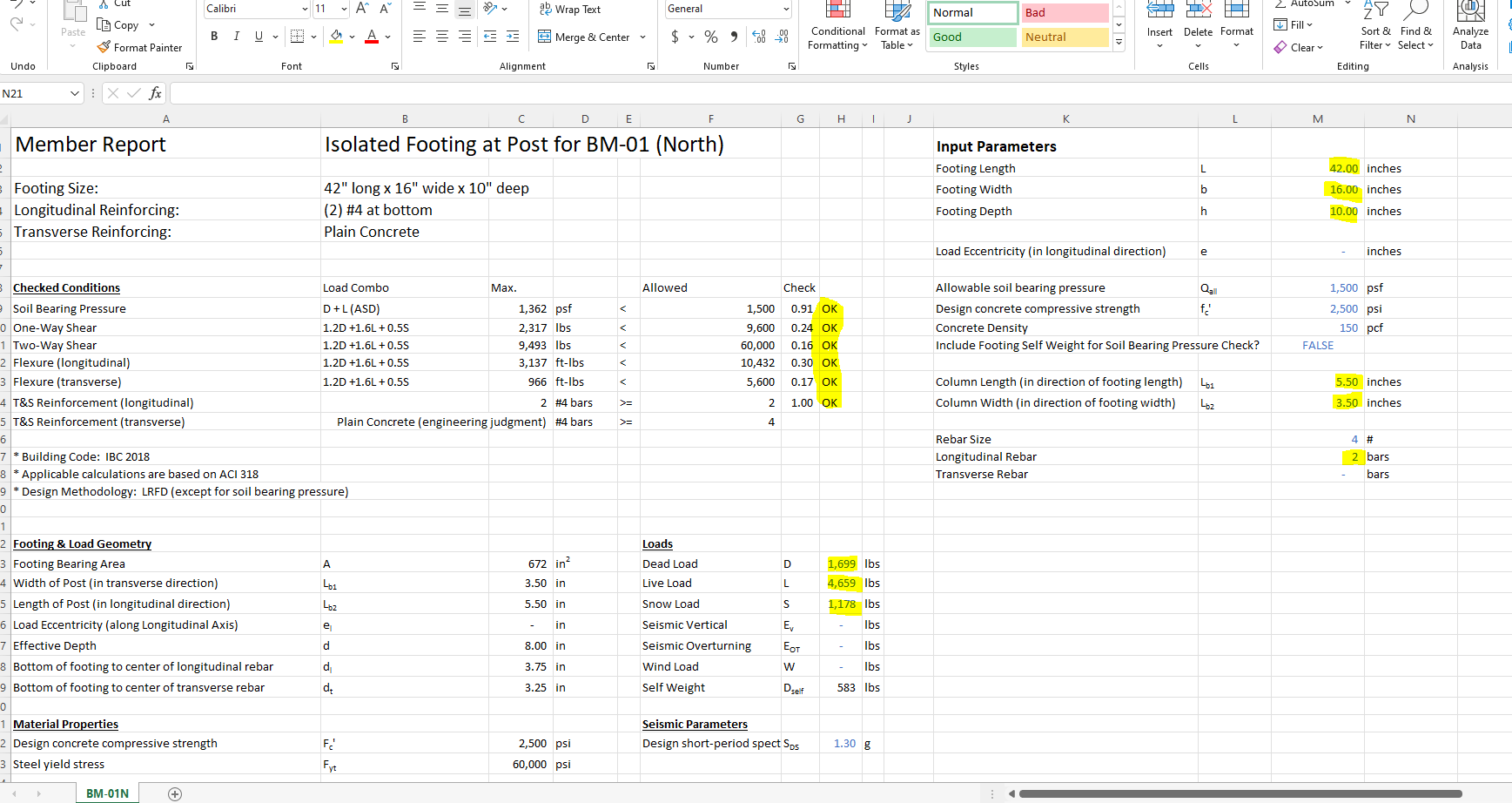Sizing Footings & Rebar
Last updated October 11, 2024
By Emma Howland
TNS Footing Calc:
after tracing the loads through to a beam, determine how many posts are needed to pass the member and go to the report tab to see what the total member reaction is.

Divide the member reaction force by the soil bearing pressure (1500)
ex. 6358lbs/1500psf= (4.23sf), then take the square root for the width, (2.05’=24.68″)- since this requires more than a 24″ footing, round up to 30″ (typ. +6″)
Strip (Isolated) Footing at Post calc:
Open Footing Calculator spreadsheet in the resources folder
The highlighted sections should be edited or checked:

Start with the Loads column. Looking at the Loads table in Forte, support #2 has the highest loads, so we will use those values in the calculator.

Next check the column width and length matches the post. Then check the Footing Width and Depth (typical to start with 16″ Width and 10″ depth).
You can begin changing the Footing Length to see what footing size passes the checks.
Rebar calc
To get the amount of rebar needed:
#4 rebar = 4/8″ rebar (or 1/2″ diameter)
the cross-sectional area of #4 rebar= 0.196 sq. in.
The minimum cross-sectional area needed for rebar multiplier= 0.0018 sq. in.
Multiply the section area of the footing (Width x depth) by the minimum multiplier to get the total cross sectional area needed for the size of the footing. Then divide that total by the cross-sectional area of the rebar itself.
ex. 30″x10″ footing = 300 sq in. x 0.0018 sq. in. = 0.54 sq. in. (total cross sectional needed)
0.54 sq. in. / 0.196 = 2.7551 (round up to 3)
Recent Posts
Categories
- Accessibility (2)
- Annotation Templates (1)
- Building Code (6)
- Calculation Templates (2)
- Civil Engineering (3)
- Derivations (8)
- Drafting Standards (18)
- Energy Code (1)
- Geotechnical Engineering (2)
- IT & Software Setup (5)
- Land Use Code (1)
- Product Knowledge (9)
- Production Tutorial (7)
- Research Notes (9)
- Research Tips (1)
- Revit Families (2)
- Revit Tips (5)
- Standard Operating Procedures (6)
- Stormwater (4)
- Structural Calculators (4)
- Structural Engineering (30)
- Structural General (11)
- Uncategorized (29)