Space Planning- Furniture Manipulation
Last updated October 11, 2024
By Emma Howland
Create a simple architectural component (model in place) with standard dimensions for furniture with the work plane fixed to the appropriate floor level. Paint the furniture with the material “glass- clear, gray”, this can be helpful to be able to see through the piece as you manipulate it in the space.
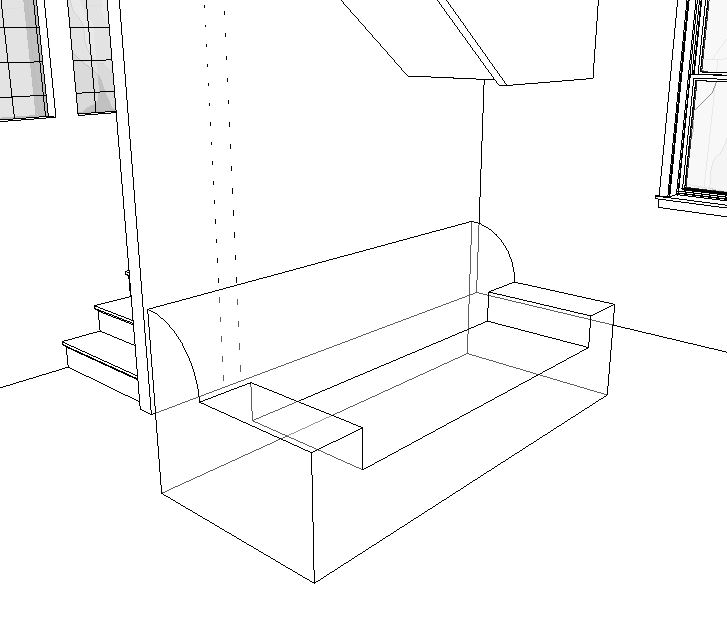
To move the furniture up and down stairs its a good idea to have a few views open that you can switch between quickly:
- a section cutting the length of the stairs on the exterior wall
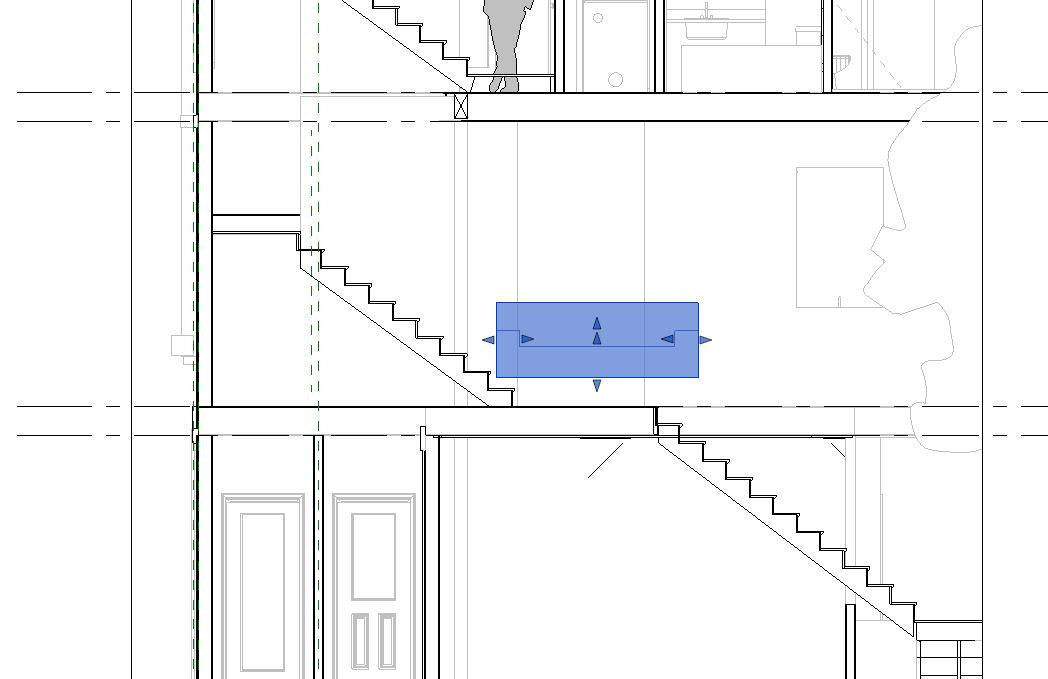
- a section cutting the width of the stairs on the exterior wall
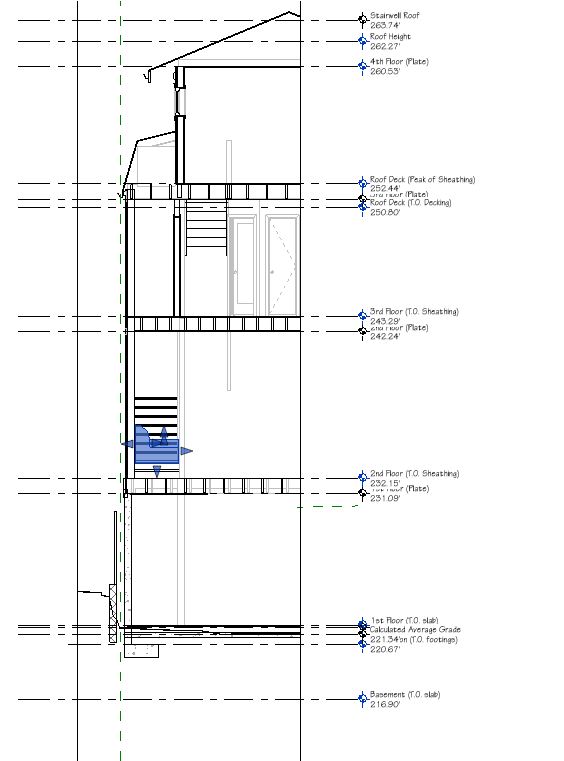
- 3d view
- plan views showing the bottom and top level of the stairs
- To rotate a piece of furniture vertically you may need to double click on the component to edit it in place. If you want to pivot a piece of furniture on multiple planes, this may require careful steps, ex: first rotate 90 degrees in plan view, then 45 degrees in a section view, etc. You can also rotate the component by drawing a section perpendicular through the center of the component.
- Another way to check a component’s rotation path without having to physically move it is by drawing a detail line using the circle tool, starting with the pivot point and clicking on each corner of the component to draw the circle. This gives you a sense of where the points intersect the walls.
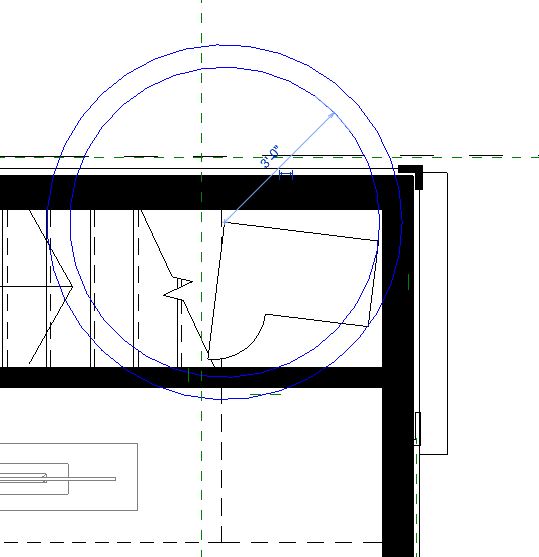
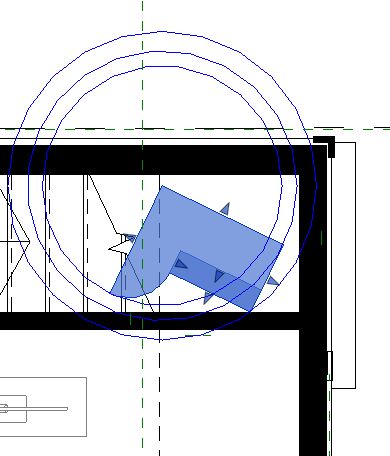
3. If there are is a tricky sequence of rotations it is helpful to copy and paste the component to show each rotation step separately like a series of freeze frames. This is also helpful if you need to back up a few steps and want to try a different maneuver, that way you can copy one of the versions a few steps behind.
Queen Size bed: 60″x80″x10″
Small 3 seater Sofa: base = 74″x33″x20″ , back = 12″x12″
Large 3 seater Sofa: base= 86″x36″x20″. back = 12″x12″
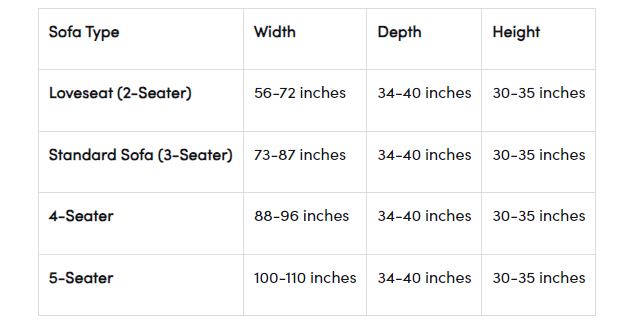
Recent Posts
Categories
- Accessibility (2)
- Annotation Templates (1)
- Building Code (6)
- Calculation Templates (2)
- Civil Engineering (3)
- Derivations (8)
- Drafting Standards (18)
- Energy Code (1)
- Geotechnical Engineering (2)
- IT & Software Setup (5)
- Land Use Code (1)
- Product Knowledge (9)
- Production Tutorial (7)
- Research Notes (9)
- Research Tips (1)
- Revit Families (2)
- Revit Tips (5)
- Standard Operating Procedures (6)
- Stormwater (4)
- Structural Calculators (4)
- Structural Engineering (30)
- Structural General (11)
- Uncategorized (29)