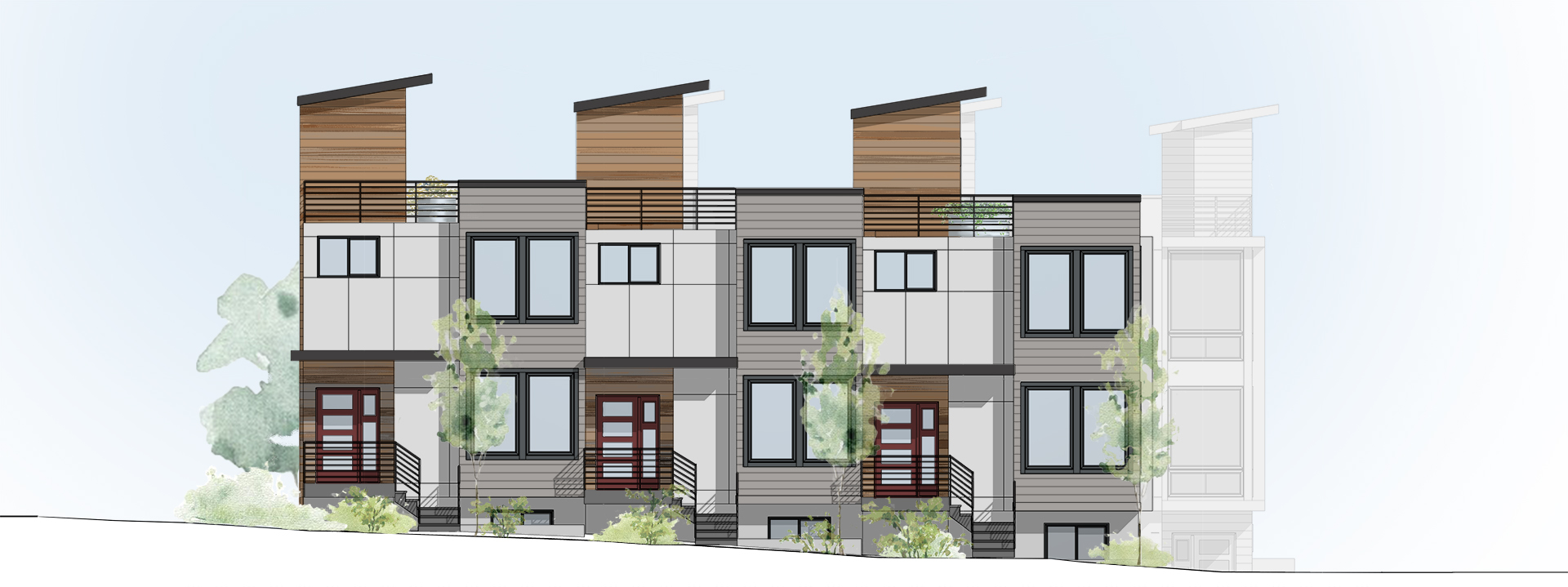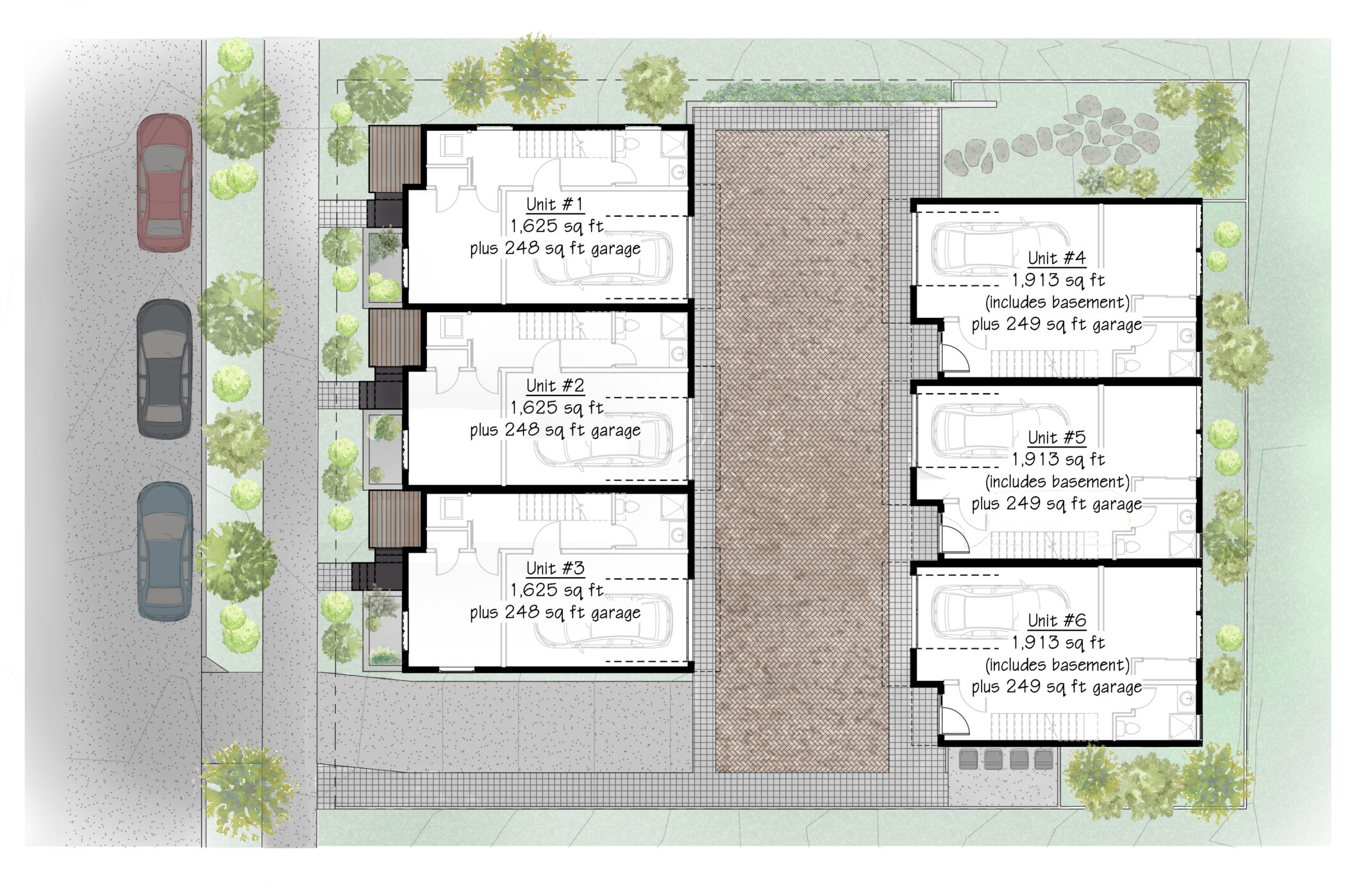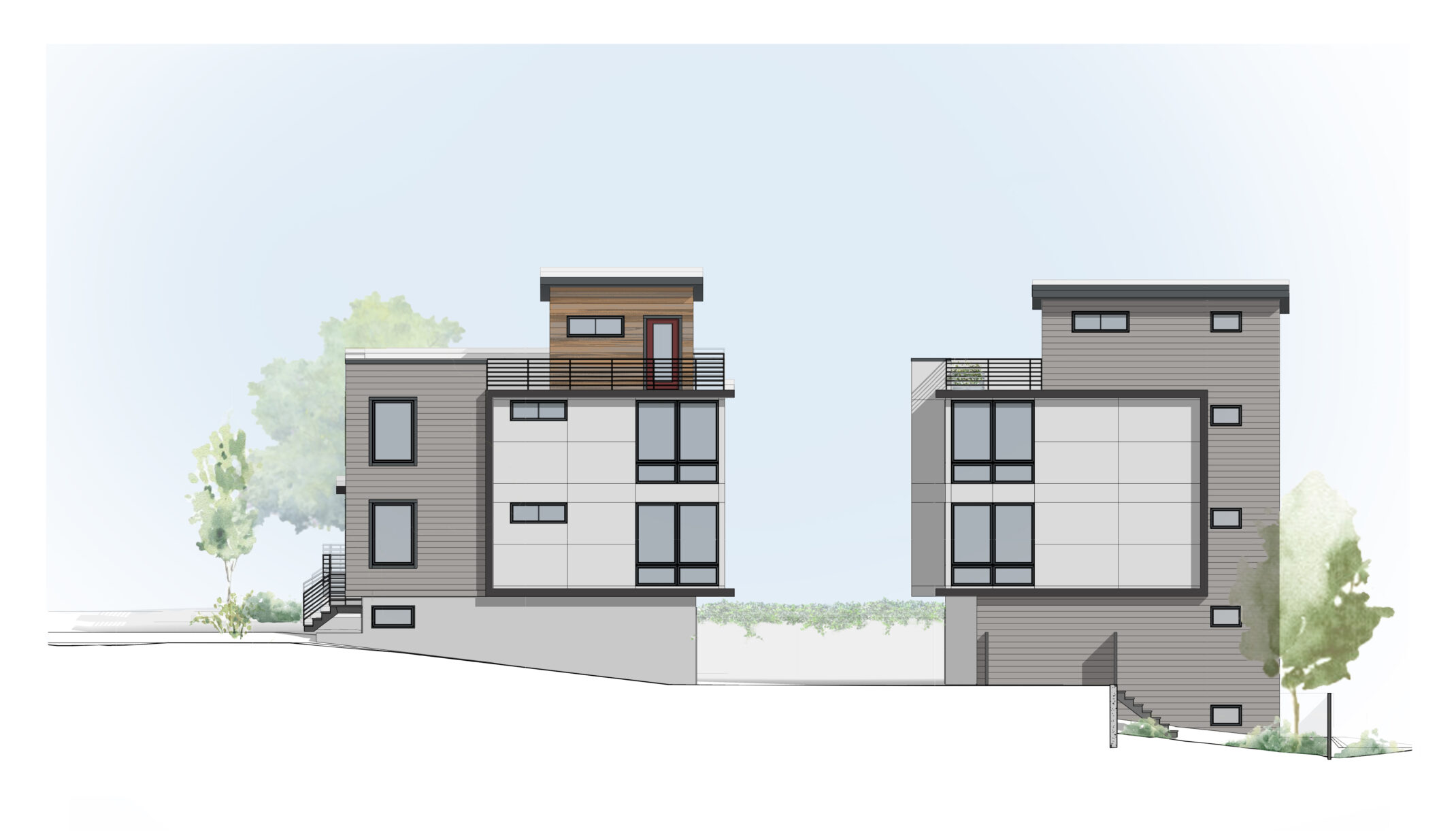Judkins Park Townhouse Study
Townhouse Design and Marketing Preview for a Sloped Seattle Lot

This marketing project was developed as part of a sales listing for two contiguous 4,000 SF empty parcels zoned for LR-1 (Low-rise) in Seattle. The presentation materials show one design proposal that would comfortably fit 6 townhouse units with one covered off-street parking space for each unit.
- Review zoning codes, environmentally critical areas and survey data to create a development plan
- Design a layout of units to make highest and best use of the site to communicate to builders what is possible.
- Create an overview of basic technical information regarding floor areas, building heights, setbacks, etc.
- Create (2) elevation color renderings and (1) Site Plan color rendering that will paint an appealing picture of the development for marketing materials
- Provide consultation on architectural and development questions as needed

